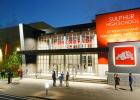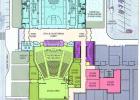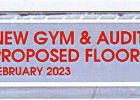
ABOVE:The east entrance to the Sulphur Public Schools Gymnasium and Performing Arts Center is shown in this architect’s rendering.This view would be looking west from the current gym entrance.
RIGHT: The floor plan for the school’s gym, performing arts center, career center, and new classroom additions was shown to school board members recently. The view, from bottom to top, is looking north. At the bottom, is West Broadway St., and to the left in the rendering is West 9th St.
To the left but not shown in this rendering, a new lighted parking lot will be built. Many other enhancements, also not shown in the rendering, will be coming.
Sulphur school voters last April approved the enhancements in a $36.35 million bond package.


